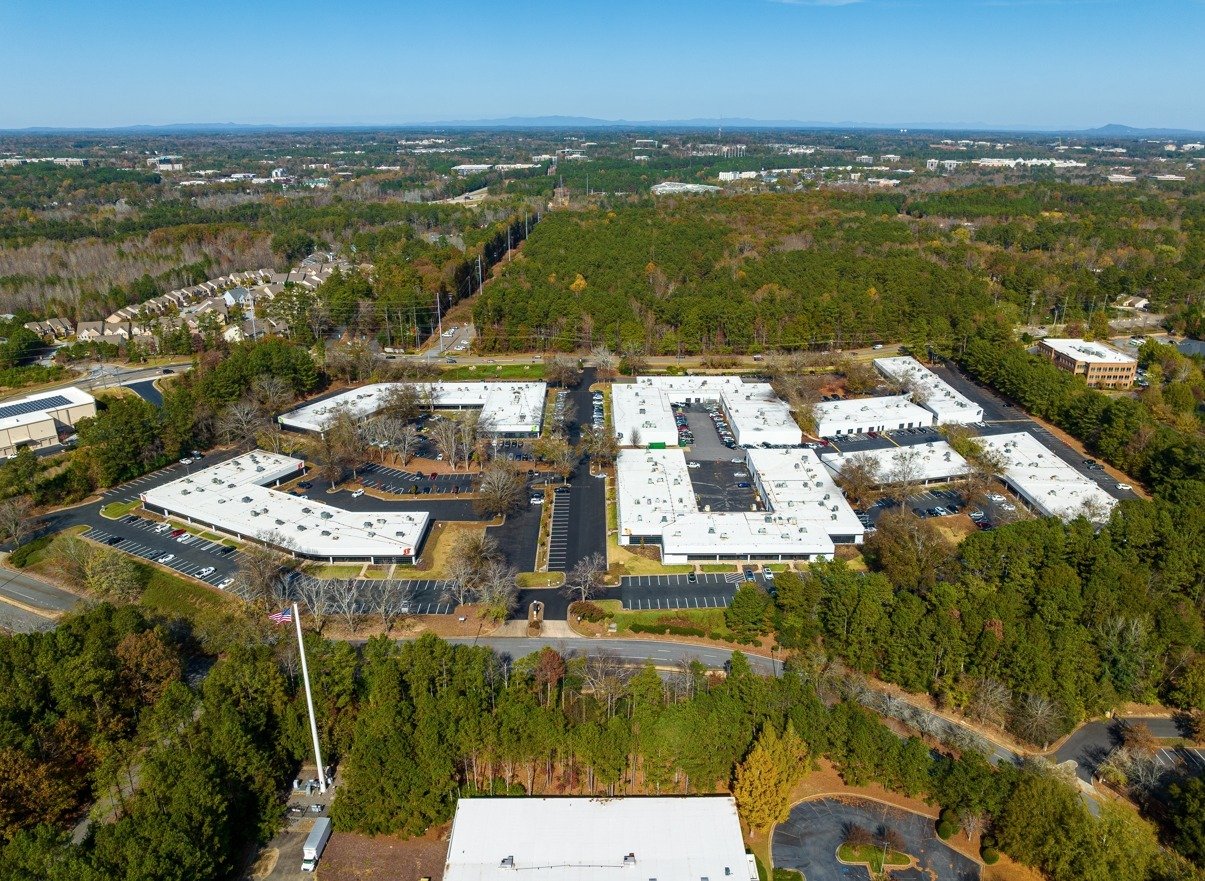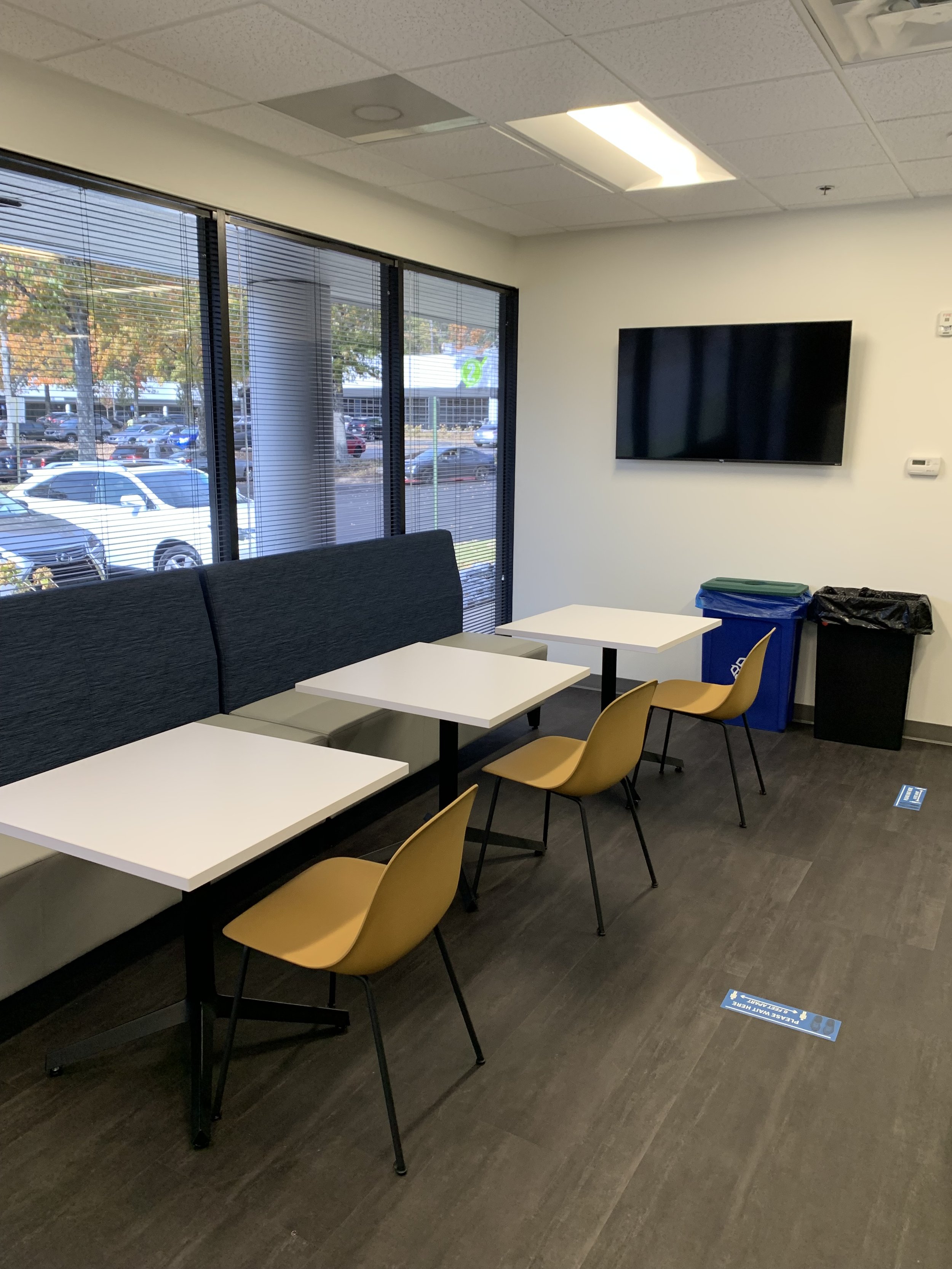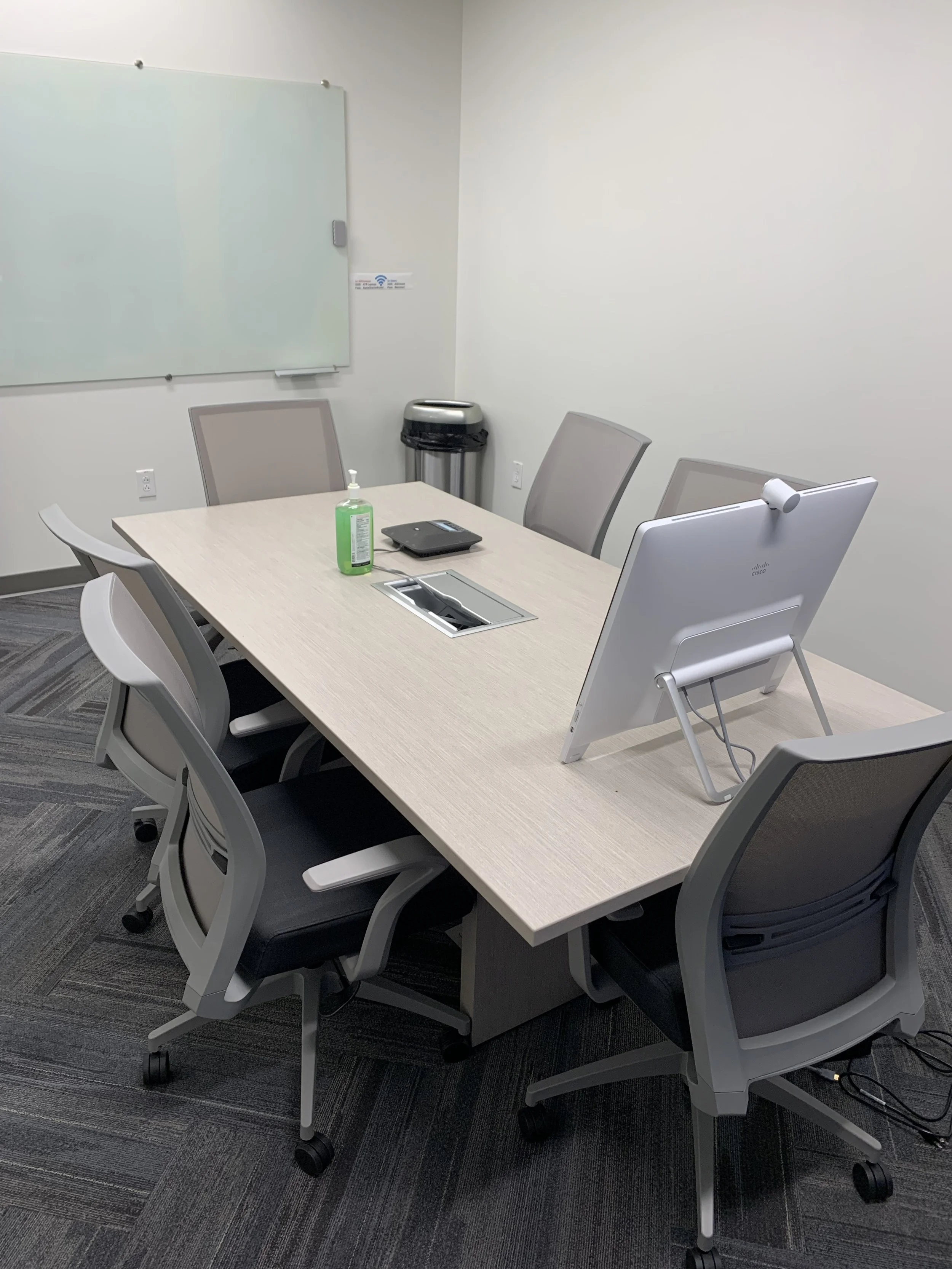
Holcomb Woods
Executive Summary
Premises: Suite 401
Size: 11,510 RSF
Term: Through December 2027

Click to view floor plan











Holcomb Woods Features & Amenities
-
Four one-story buildings totaling over 240,000 SF
-
Park-like setting with ample 4.2/1,000 SF parking
-
Ample outdoor spaces
-
State-of-the-art fitness center with lounge area/ game room
-
Direct access to Big Creek Park/Greenway
-
Newly renovated
-
16-18’ ceiling heights for creative spaces and 9’ heights for traditional layouts
-
Dog-friendly!
Located off the Holcomb Bridge Road Exit in Roswell
Nathan Williams
770.503.6012
nathan@scotlandwright.com


