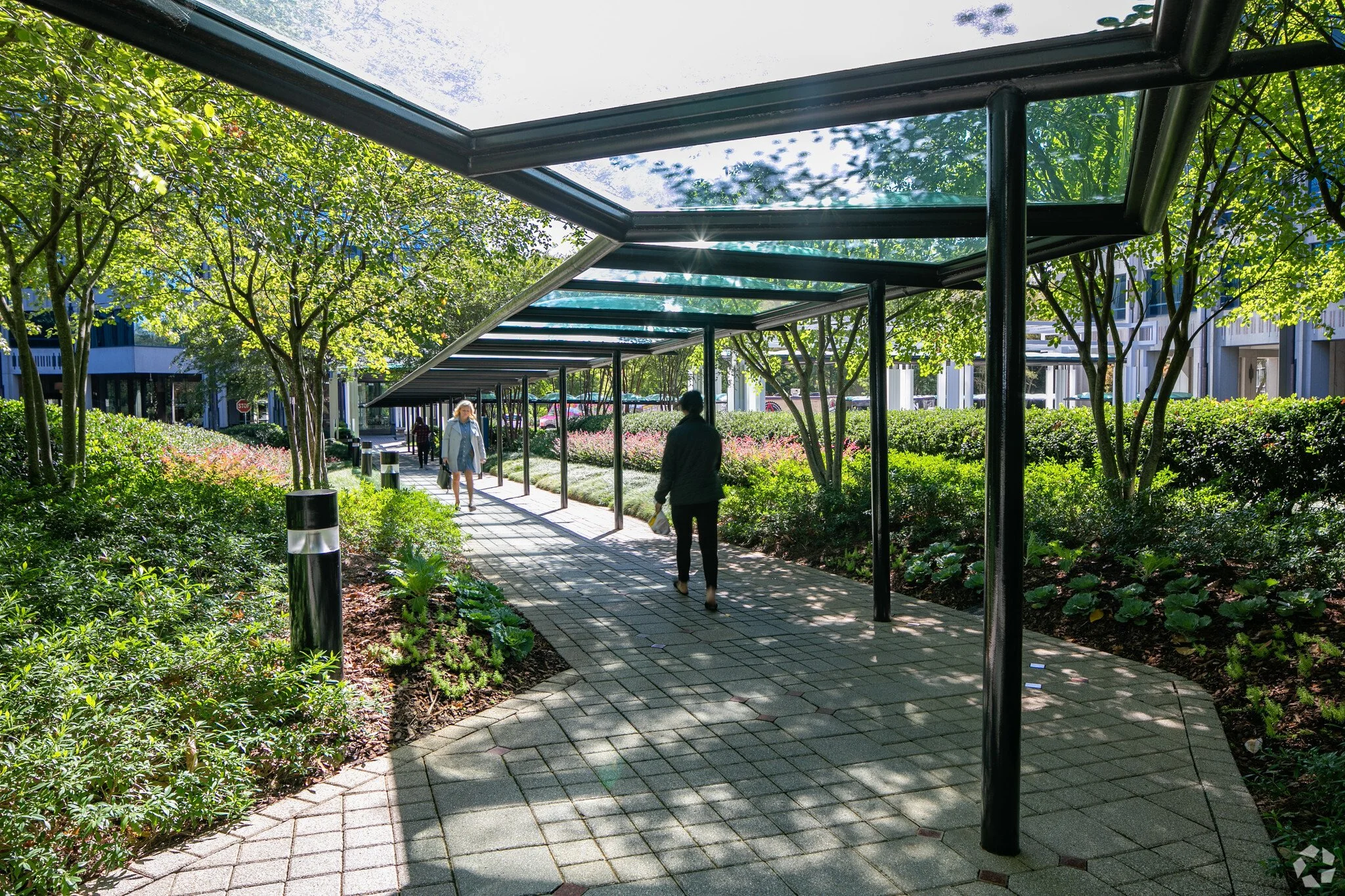
6 Concourse
Executive Summary
Premises: 27,214 RSF - Full 6th Floor
Term: Through November 2029
Download flyer









Click to view floor plan













Space Features
-
27,214 RSF - Full 6th Floor
-
Rate Negotiable
-
Term through Nov 2029
-
Furniture Available
-
42 Offices
-
36 Workstations
-
Boardroom
-
2 Conference Rooms
-
Huddle Rooms
-
Break Room
-
Reception
-
Copy Center + Work Room
-
Additional 2,000 SF Training Room Available
Building Features
-
Restaurant with Diverse Food Options
-
Coffee Shop
-
Campus Cafes
-
Lush Outdoor Gathering Spaces
-
Outdoor Terraces
-
Concourse Athletic Club
-
Two Miles of On-Campus Walking Trails
-
The Westin Hotel
-
Concierge Services
-
Auto-Detail Services
-
KinderCare Childcare
-
Dry-Cleaning Services
Centrally Located at I-285 & GA400
Sabrina Gibson
404.545.8593
sgibson@scotlandwright.com


