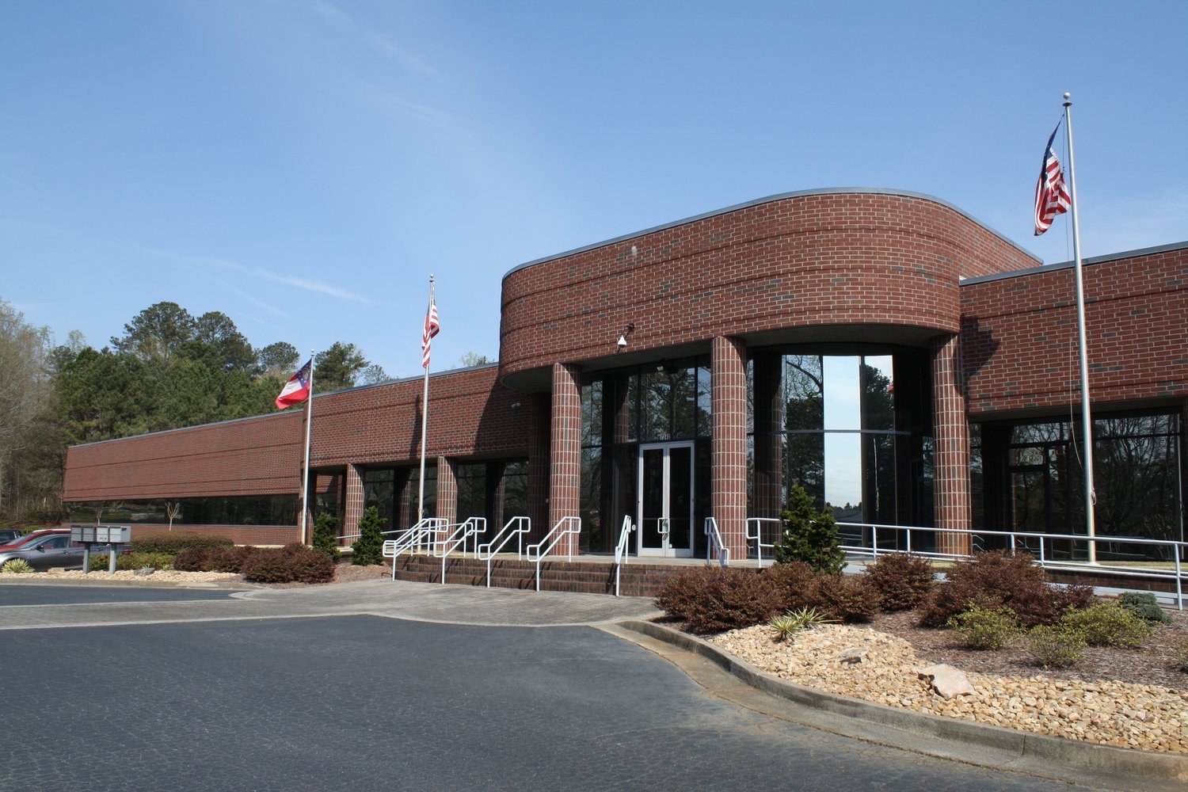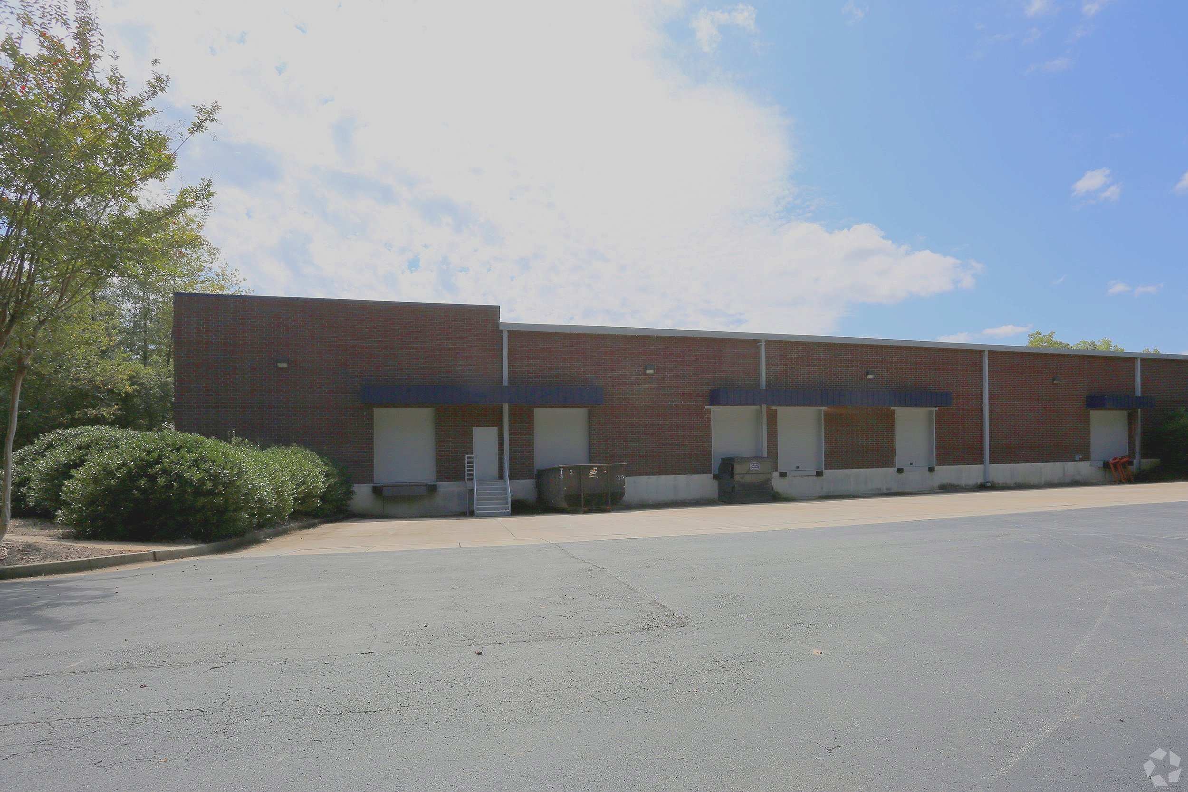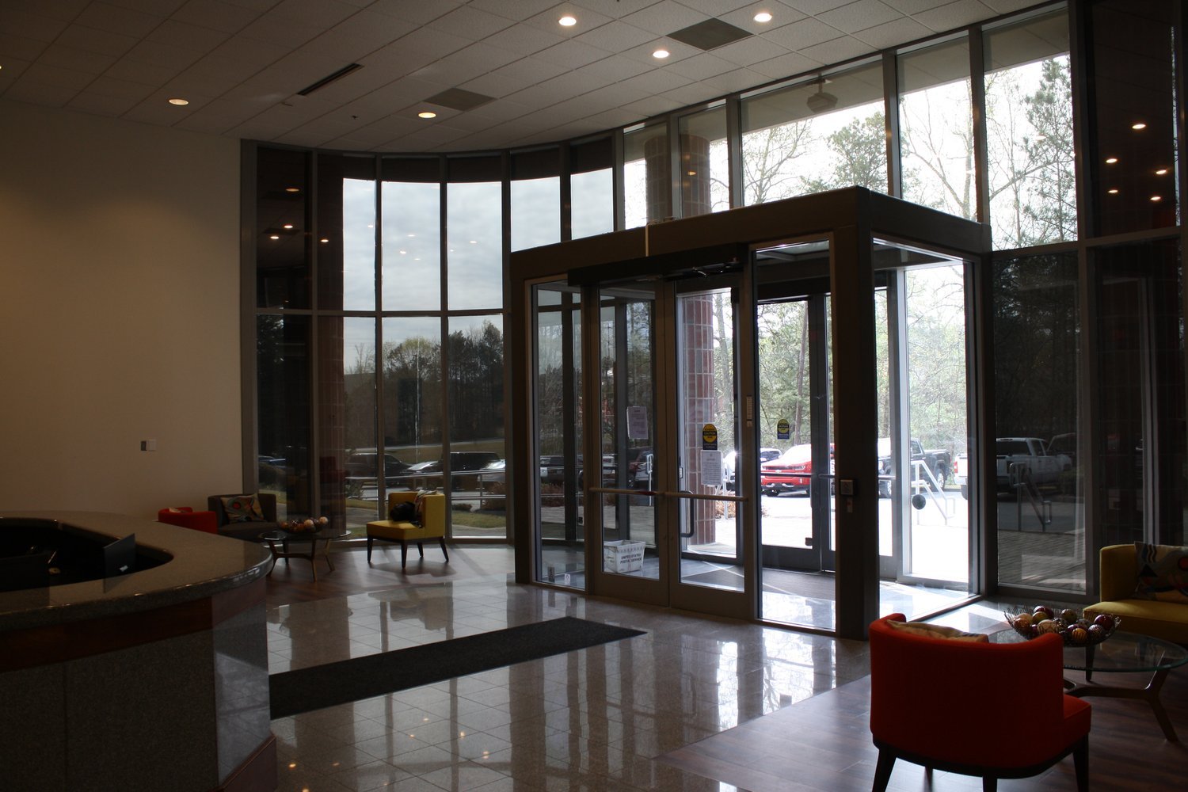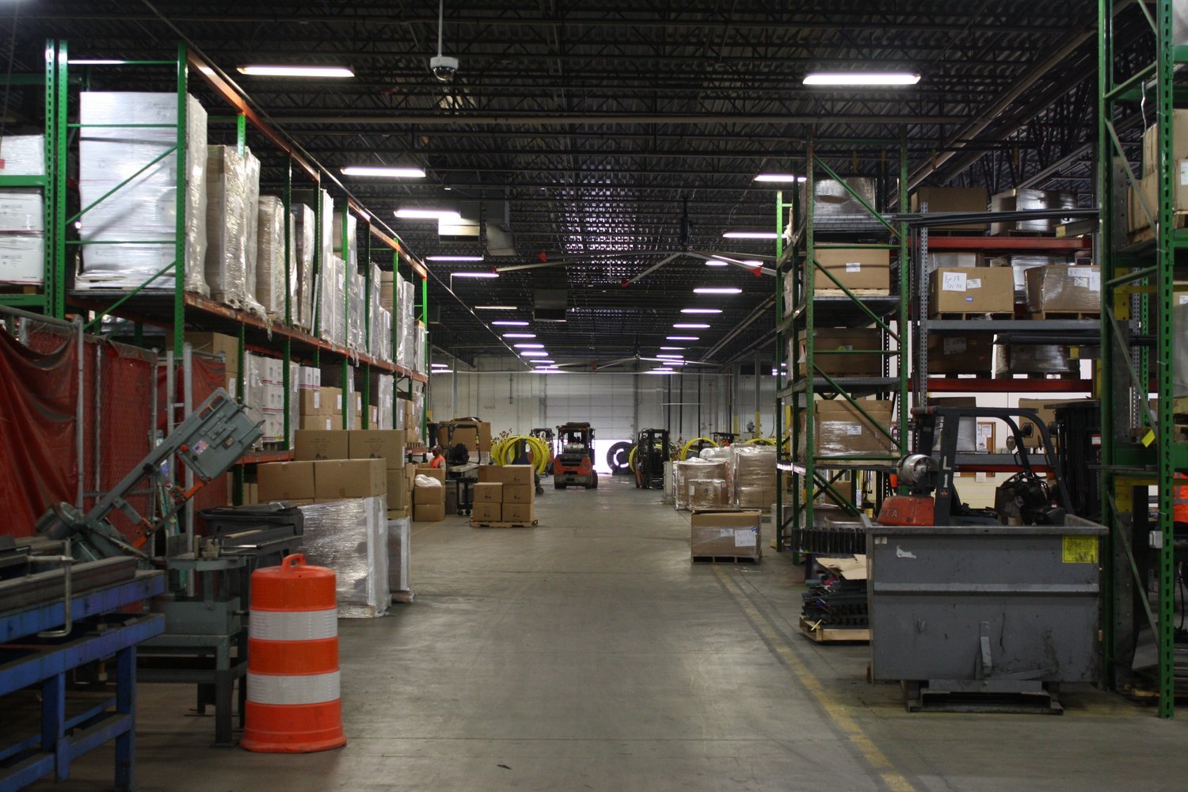7340 McGinnis Ferry

Executive Summary
Scotland Wright Associates, as exclusive advisor, is pleased to present the opportunity to acquire 7340 McGinnis Ferry Rd, an approximate 93,000-square-foot industrial asset in Suwanee, GA. 7340 McGinnis Ferry, with its strategic location in one of Atlanta’s most affluent suburbs, provides excellent regional access. Built in 1993, the Property is situated on approximately 8 acres and will be delivered fully leased at closing to Tendon Systems.
*Buyer to pay Buyer Broker, if applicable.
Investment Summary
Highlights
Fully conditioned warehouse with recently upgraded T-5 lighting
Building in superb condition and would be functional for future distribution, light assembly or R&D uses.
Ample outside storage & parking
Redundant power
New 5 year NNN Lease with Tendon Systems
NNN Lease; Initial full-year NOI - $672,742
Excellent access to both GA-141 and Peachtree Industrial arteries as well as Interstate 85 and GA 400.
Proposed Lease-back terms
Tenant: Tendon Systems
SF Leased: 92,792
% of Building: 100%
Lease Commencement Date: At Closing
Term (months): 60
In-Place NNN Rent / SF: $7.25
Annual Escalations: 3.00%
Tenant Improvements: None. As-Is.
Net Operating Income: $672,742










-
Current Floor Plan

-
Proposed Demo Plan

Building Profile
-
Specs
Year Built: Nov 1993
Year Renov: 2008
Loading: 8 Dock High Doors (expandable)
Drive-Ins: 4 Drive-In Doors
Minimum Clear Ht: 19’
Truck Court: 112’-5” with 55’ concrete pad
Column Spacing: 40’ wide x 45’ deep
-
Building
Square Footage: 92,792
Location: Suburban
Design: Rear Load, Masonry
Tenancy: Multi
-
Parking
Parking Ratio: 2.90/1,000 SF
Parking Type Spaces: Surface ~258 striped
Additional Parking: 10 potential trailer spaces
-
Land
Land Acres: 8.03 AC
Zoning: M1C, County
Conveniently located near Johns Creek - Voted one of the “Best Cities to Live” in Georgia.

About Johns Creek
Johns Creek is the 9th largest city in Georgia and is expected to grow by more than 17% over the next five years. Its wide array of housing options, strong retail amenity base, and excellent educational system have repeatedly landed Johns Creek at the top of the lists noting the best suburbs of Atlanta.


