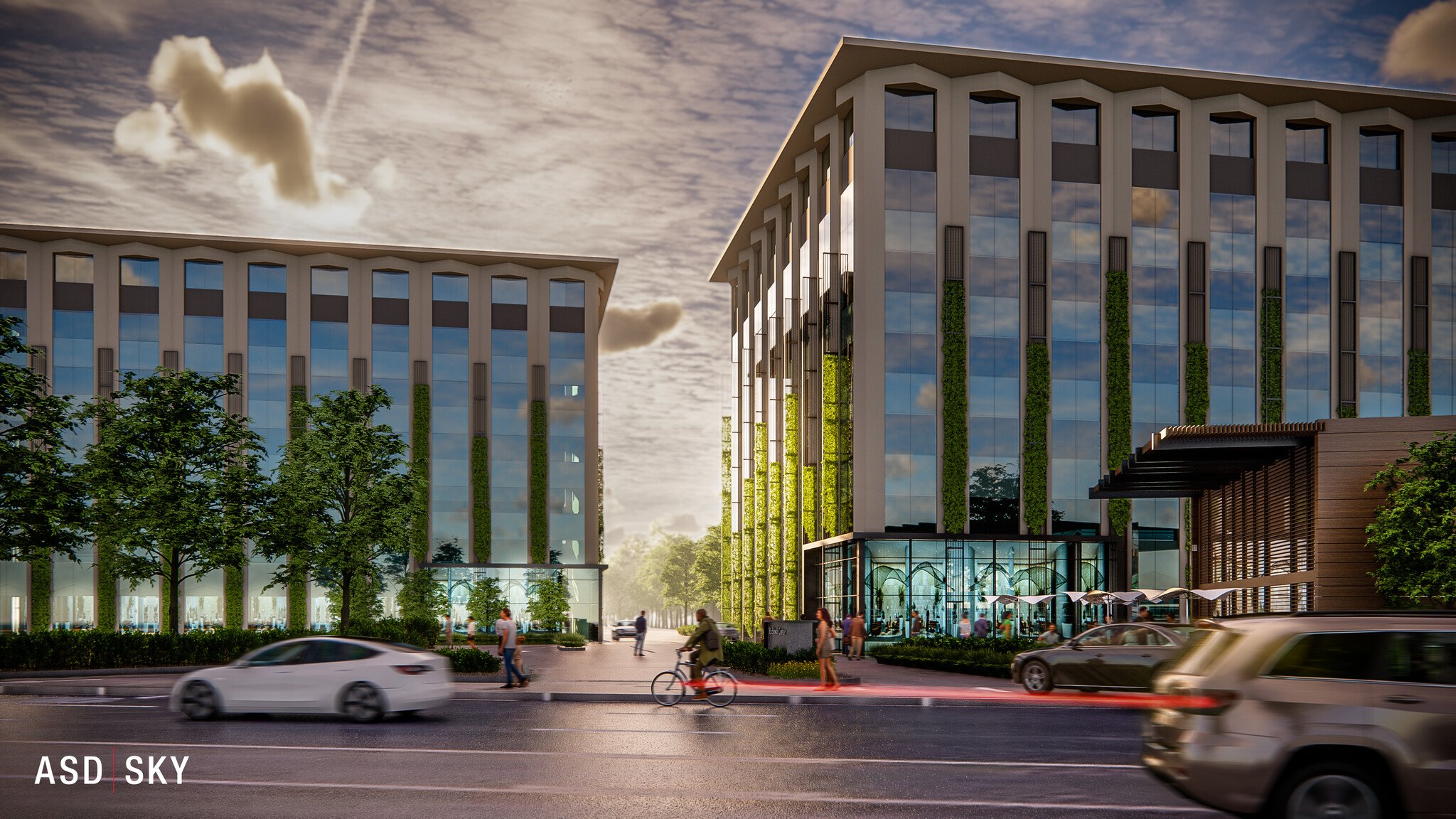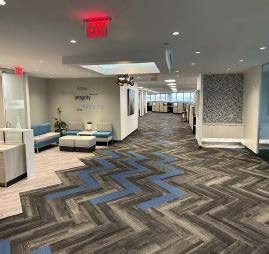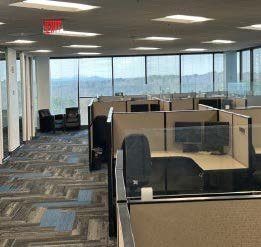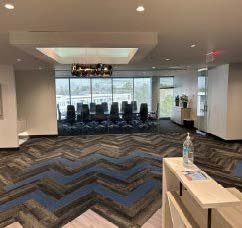
The Pointe
Executive Summary
Premises: Suite 800 - 18,126 RSF (divisible as low as 5,000 SF)
Term: Through Dec 2026
Download flyer




Click to view floor plan
Space Features
-
Term through 12/31/2026
-
18,126 SF on the 8th floor
-
85 workstations
-
Move-in ready
-
Furniture available
-
Excellent credit sublessor
-
16 offices
-
16-seat conference room and 8-seat conference room
-
Reception and collab area
-
Large break room
Building Features
-
Two-building 418,284 SF Class A Office development
-
Immediate access to GA 400 and less than 5 minutes from I-285
-
Ingress/Egress from 4 convenient access points
-
Ample free parking (deck and surface)
-
Park-like setting with two ponds and patios at both buildings
-
On-site café at each building
-
Complimentary Fitness Center
-
Conference Center
-
Manned on-site security
-
Complimentary shuttle to North Springs MARTA station
Located off Northridge Pkwy by Roswell Rd
Doug Eidson
404.520.5807
doug@scotlandwright.com


