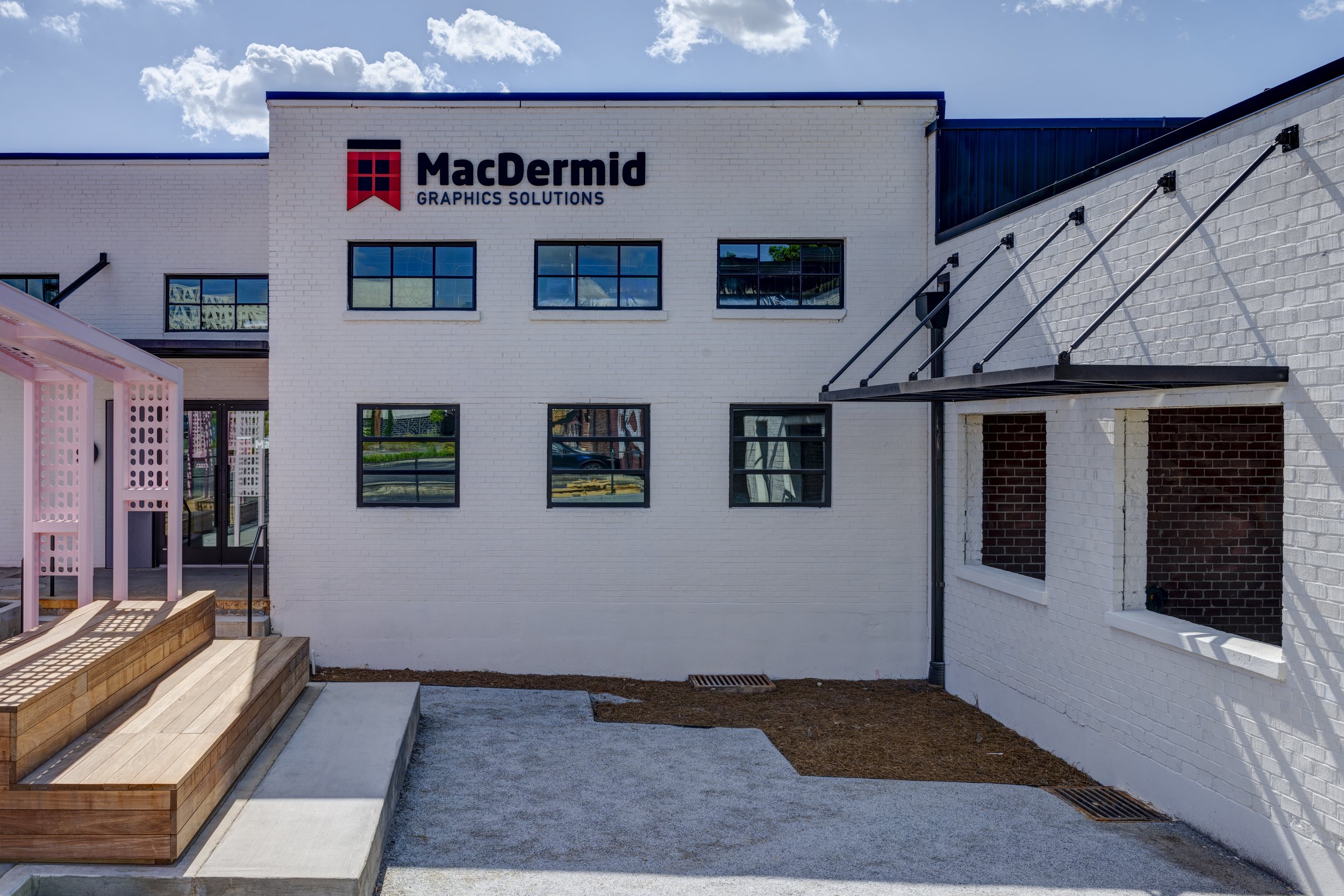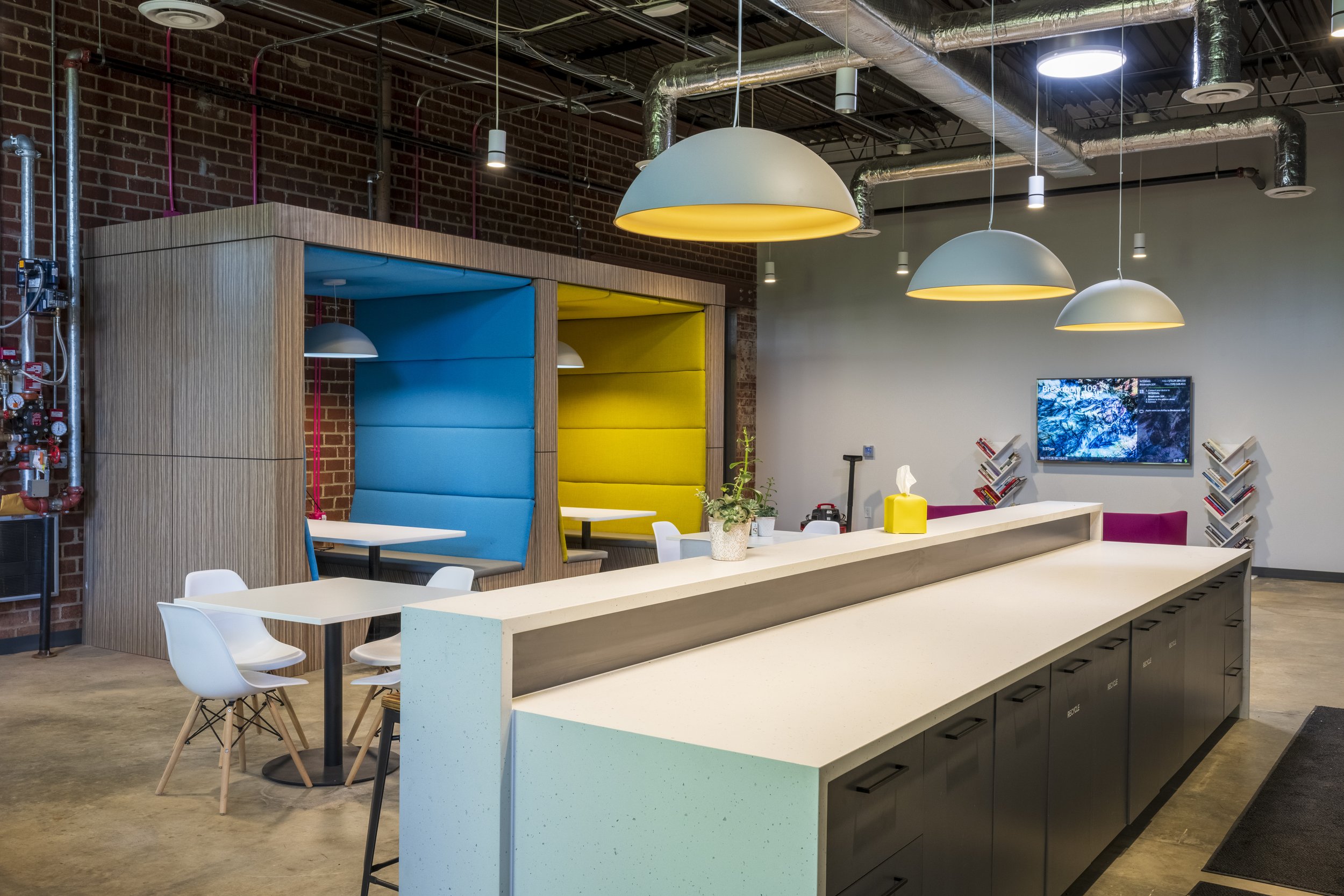
The MacDermid Graphic Solutions project was one of the most complex transactions in the Atlanta market in 2021. That complexity resulted in the Scotland Wright Associates team receiving a nomination for the Alvin B. Cates award. More importantly, that complexity also led to a complete transformation for our client.
MacDermid Graphic Solutions was formerly located in an industrial building in the I-20 West corridor. They owned their building which suited parts of their business well. However, for the MacDermid team to reach their long-term goals, they needed to bolster two aspects of their business: 1.) hiring and retaining top-talent and 2.) the partner/client product experience.
The SWA team of Brian Boyd, Michael Tucker, and Scott O’Halloran were engaged to help solve those two challenges from a real estate perspective. The team, along with MacDermid leadership, mapped out a plan for identifying a new location in the West Midtown market. After the top locations were identified, an extensive underwriting process began, which included the disposition of MacDermid’s current building. The SWA team knew that there would be several significant hurdles to overcome. These hurdles included but were not limited to pricing, timing, and space availability for this particular use.
After the initial market search and underwriting process, it became clear that this would be an impossible process to complete without ingenuity, creativity, and determination. Ultimately, MacDermid needed a unique work environment accommodating 35,000 square feet of office space and an innovation hub. The innovation hub, called “The Flexo Xperience Center,” is a cutting-edge concept by MacDermid, which would include a massive 3,000-square-foot, 18-foot tall printing press, which would need to be swapped out every year.
There were three major challenges with this transaction:
1. Unique space requirement
2. Timing
3. Budget

Challenge 1 - Unique space requirement
The physical challenges related to the18-foot press and it’s impact on the existing building structure seemed too significant to overcome initially. However, the Landlord agreed to major structural changes to the building after a process of creative thinking and aggressive negotiation from the SWA team. The structural changes to the building included raising the roof over a 15,000 SF area and reinforcing the concrete by several inches for a large portion of the floor where the press would be located. In short, the Landlord was willing to invest significant capital to rebuild the building. With such extensive engineering and modifications going into the building, countless details had to be negotiated to protect the client. Some of the additional negotiated changes included:
Securing access to the building for large shipping trucks while the Landlord was building a multifamily project adjacent to the building.
Demolishing the small existing driveway to rebuild a significantly larger driveway in order to accommodate the large truck access needed.
Shifting the multifamily development plans to allow for the larger road.
Building a temporary bridge that would allow MacDermid’s trucks to access the loading docks during the multifamily construction period.
Accelerating the process of placing a required cistern under the street to ensure consistent access to the building.

Challenge 2 - Timing
Unlike a typical lease relocation transaction, the SWA team had to dispose of the current MacDermid building at market value while maintaining flexibility with the relocation timeline. Time was of the essence; otherwise, MacDermid would be left without a home. After multiple interested parties were identified to purchase the building, the SWA team became convinced that the best buyer would be the Landlord of the new location. This would ensure maximum flexibility on timing and risk. The SWA team negotiated the purchase of the building with the new Landlord and secured highly favorable terms that allowed MacDermid to remain in the space with minimal risk until the new space in the Upper Westside was complete.

Challenge 3 - Budget
The existing MacDermid building was located in a submarket with net rents averaging $5 psf. The desired geographical area for the new building presented net rent rates between $35-$40 psf. The price disparity was another massive hurdle for this project, but the SWA team was up to the task. With a creative and aggressive approach to the new lease structure, the SWA team finally secured the terms necessary for MacDermid to accomplish its goal after months of negotiations.
The SWA team knew it would take great persistence and an excellent strategy to get MacDermid out of a low-rent industrial area to one of the most desired adaptive reuse office projects in the Southeast. Almost 24 months after the project kicked off, the transformative project concluded with the client settling into a new space that aligns with its long-term goals.

Conclusion
Ultimately, finding the right real estate solution for clients is the SWA team’s top priority. Overcoming the challenges listed above and retrofitting this partial industrial-use into an active mixed-use community and construction zone was no easy feat, but the reward was substantial. This transaction is a great example of the kind of creative, strategic thinking and persistence that is often required to create successful client outcomes. This relocation marked the Upper Westside’s largest office deal in 2021. MacDermid opened its new 50,000-square-foot office space and innovation hub in March of 2022.



