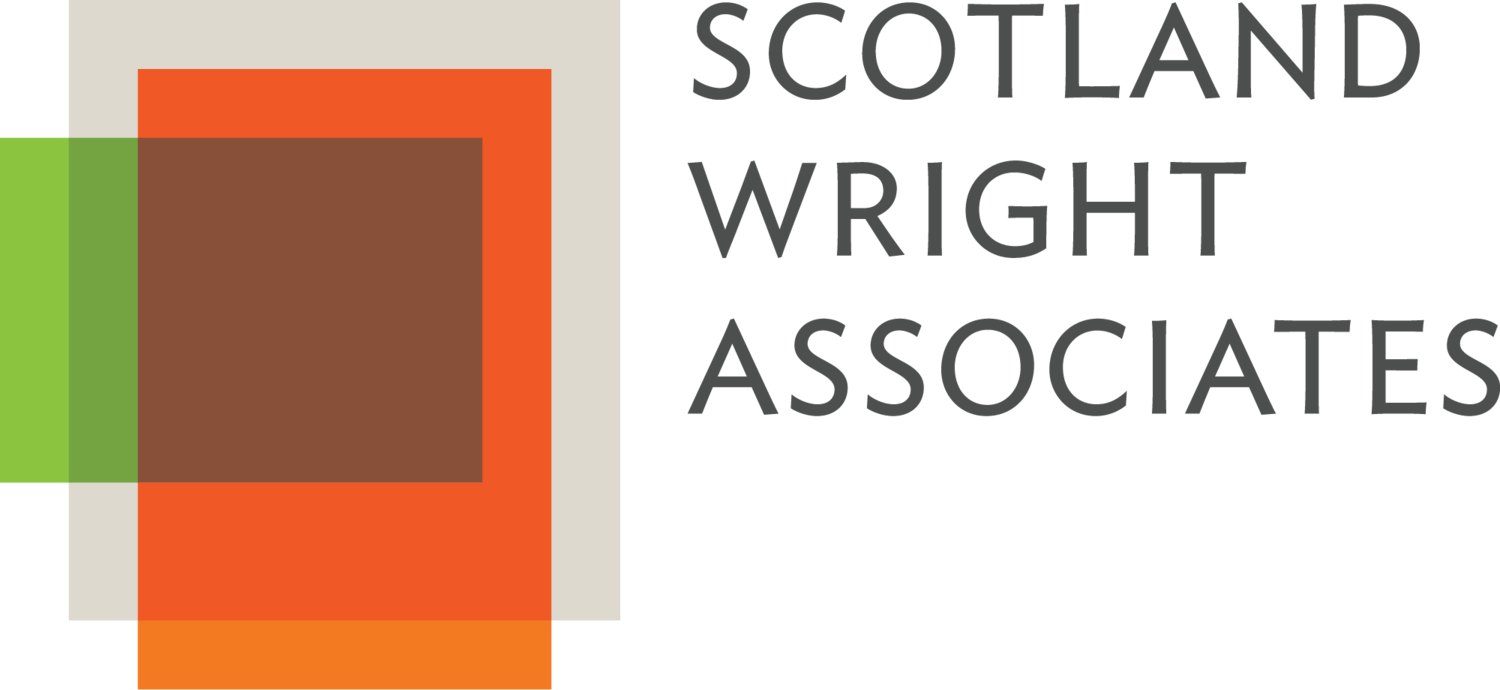
10 Glenlake - North Tower
Executive Summary
Term: Through Feb 2033
Premises: 143,574 SF available - divisible
1st Floor - 11,097 SF (includes data center and conference room)
2nd Floor - 26,490 SF (available 2026 or sooner if needed)
3rd Floor - 26,490 SF
4th Floor - 26,490 SF (available 2026 or sooner if needed)
7th Floor - 26,490 SF
8th Floor - 26,490 SF

Download Flyer
Building Features
-
Brand new fitness center
-
Brand new building cafe
-
Large conference facilities
-
Modern and efficient layout
-
Dedicated emergency back up power
-
Free covered parking
-
Energy efficient infrastructure (motion and sound activated lighting)
-
FF&E included
-
High-end finishes
Located off Abernathy Rd near GA 400
Sabrina Gibson
404.545.8593
sgibson@scotlandwright.com
Nathan Williams
770.503.6012
nathan@scotlandwright.com












