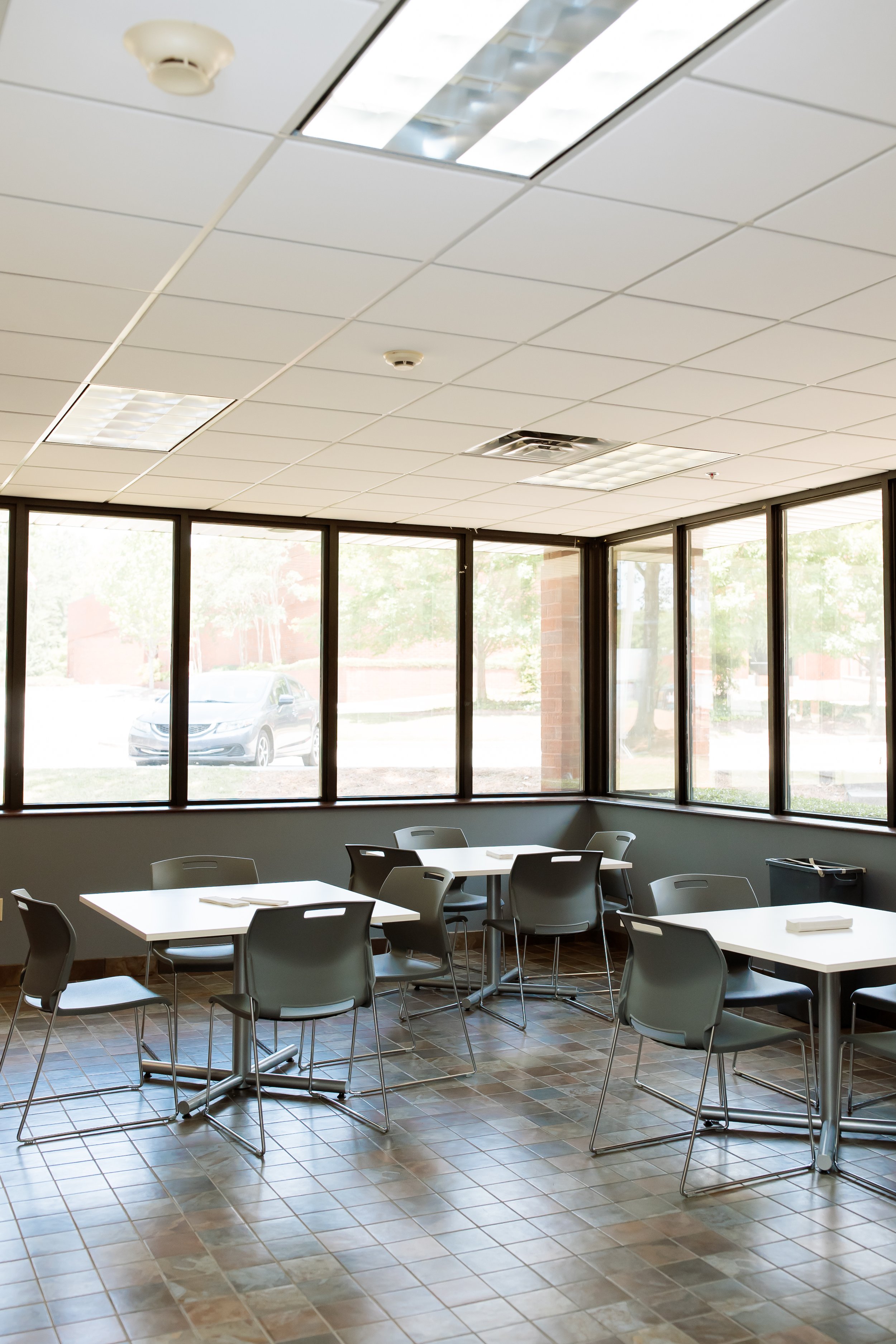2196 West Park Court

Executive Summary
Scotland Wright Associates, as exclusive advisor, is pleased to present the opportunity to acquire 2196 W Park Ct., an approximate 37,000-square-foot flex asset in Stone Mountain, GA featuring 18’ clear height, (6) dock doors and (1) oversized drive-in door. This building can either remain an office headquarters with high-level finishes or be converted back into a primarily industrial use. Built in 1985, the Property is situated on approximately 4.71 acres.

Investment Highlights
Existing office layout can support HQ functions or can be partially demolished to create a larger distribution footprint.
Building in superb condition and would be functional for distribution, light assembly, R&D uses, or as a primary office.
Excellent access to Highway 78















Property Details
-
Building
Square Footage: 36,666 SF
Office Area: 30,667 SF – Fully Conditioned
Location: Suburban
Design: Side Load, Masonry
Tenancy: Single
-
Specs
Year Built: 1985
Loading: 6 Dock-High Doors
Drive-Ins: 1 Drive-In Door
Minimum Clear Ht: 18’
-
Parking
Parking Ratio: 2.89/1,000 SF
Parking Type Spaces: Surface ~107 striped
-
Land
Land Acres: 4.71 AC
Zoning: M-1, Light Industry District (Gwinnett County)
High traffic and commerce area with access to I-285, I-85, and I-20

Mike Davis
Partner


