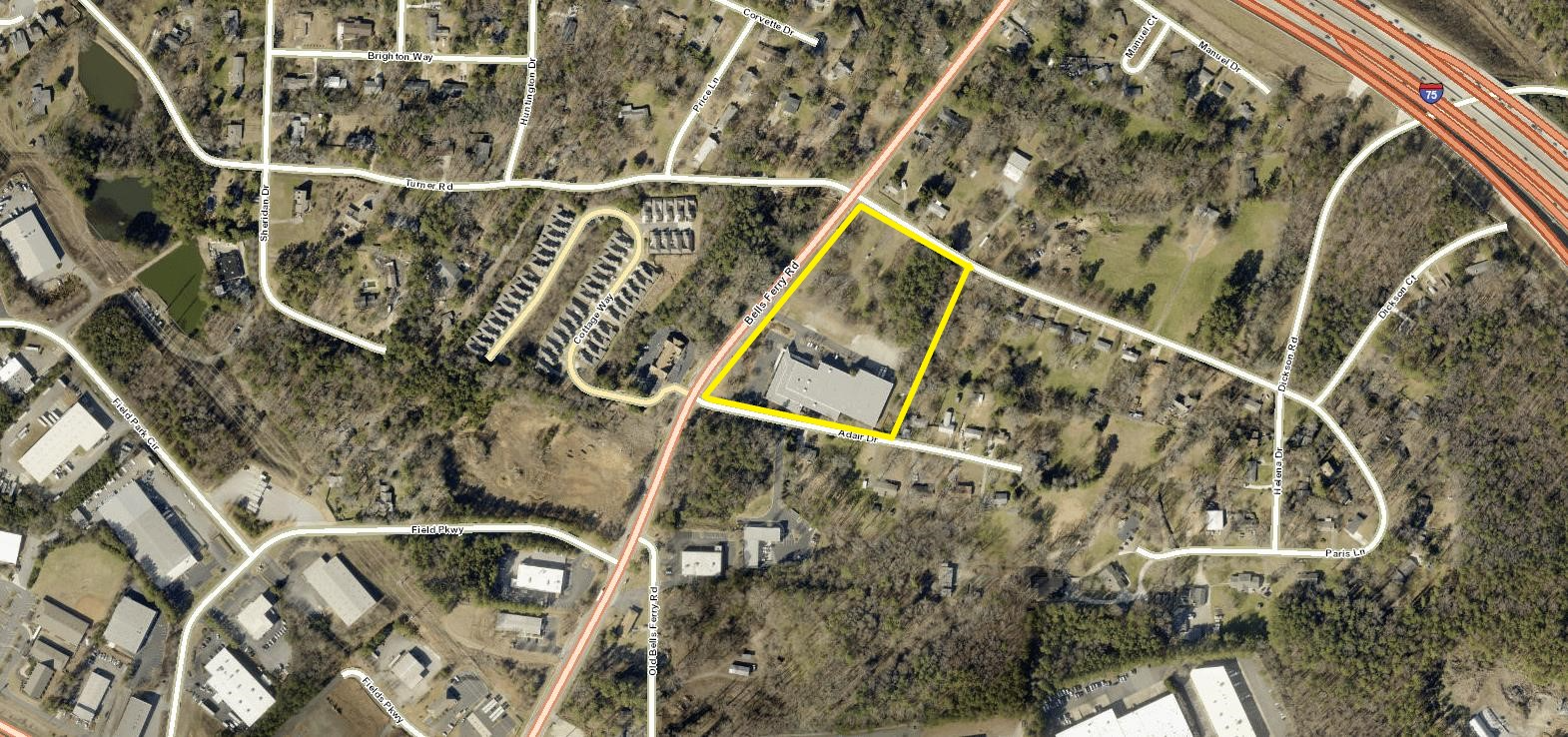1480 Bells Ferry Road

Executive Summary
Scotland Wright Associates, as exclusive advisor, is pleased to present the opportunity to acquire 1480 Bells Ferry Rd, an approximate 55,100-square-foot industrial asset in Marietta, GA. 1480 Bells Ferry Road with its strategic location in one of Atlanta’s most affluent suburbs, provides excellent regional access to all of Metro Atlanta. Built in 1992, the Property is situated on approximately 3.63 acres and the sale includes an additional 4.87 acre land site for additional industrial development or outside storage. The seller, Tommy Nobis Center, will lease the building back for a short term until their new facility is complete (~12 months).
*Buyer to pay Buyer Broker, if applicable.
Investment Summary
Highlights
Existing office layout can support HQ functions or can be partially demolished to create a larger distribution footprint.
Building in superb condition and would be functional for distribution, light assembly or R&D uses.
4.87 additional land parcel for future development or outside storage. A portion of the excess land is currently zoned O-I, however, local officials have acknowledged that the best use is industrial and rezoning is in process.
Excellent access to I-75 via the Canton Road Connector interchange (1.5 miles) and Cobb Parkway / GA-41 (0.5 miles).


Current Floor Plan.
Building Profile
-
Specs
Year Built: 1992
Loading: 5 Dock-High Doors
Drive-Ins: 1 Drive-In Door
Minimum Clear Ht: 24’
-
Building
Square Footage: 55,100 SF
Office Area: 16,823 SF
Location: Suburban
Design: Side Load, Masonry
Tenancy: Single
-
Parking
Parking Ratio: 1.08/1,000 SF
Parking Type Spaces: Surface ~57 striped
Additional Parking: 10 potential trailer spaces
-
Land
Land Acres: 8.50 AC (includes 4.87 acres of additional vacant land)
Zoning: L-1, Light Industrial and O-I Office Institutional (being rezoned to L-1) (City of Marietta)






















